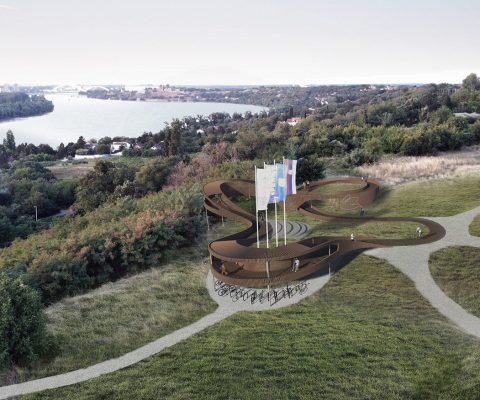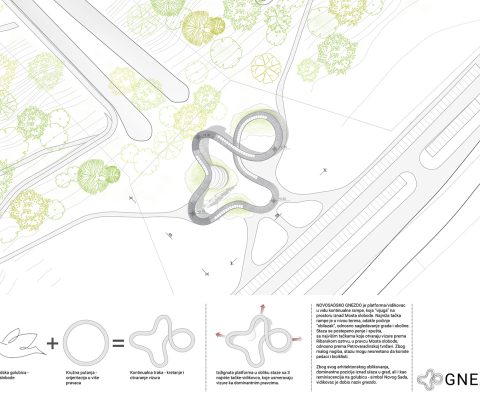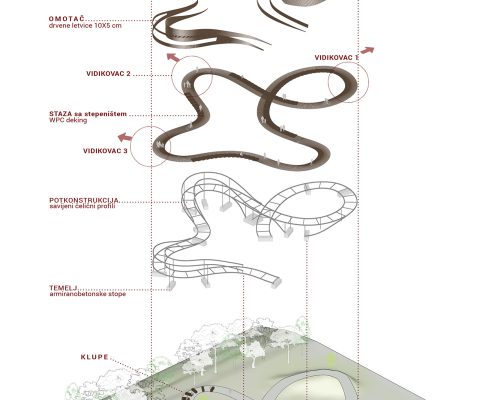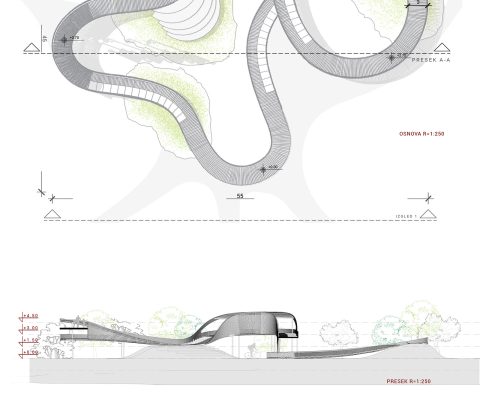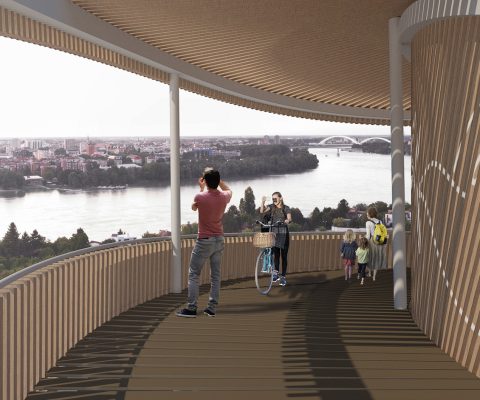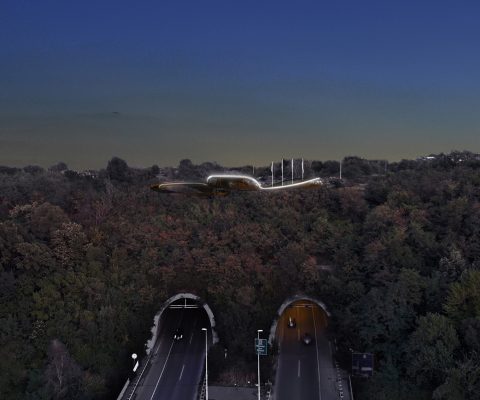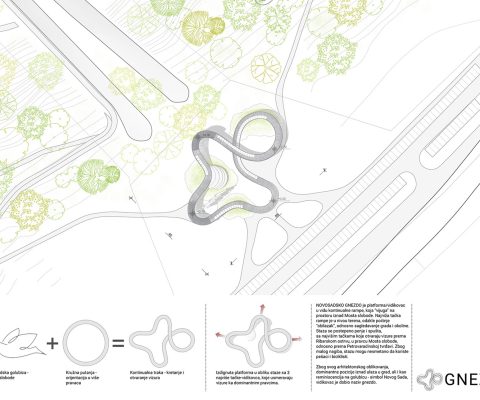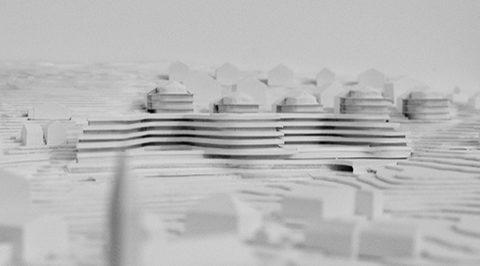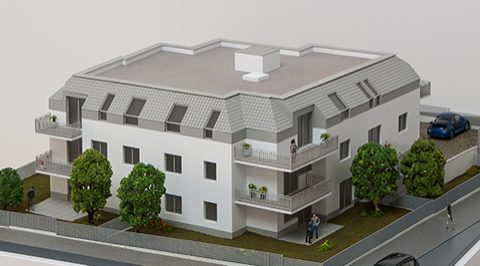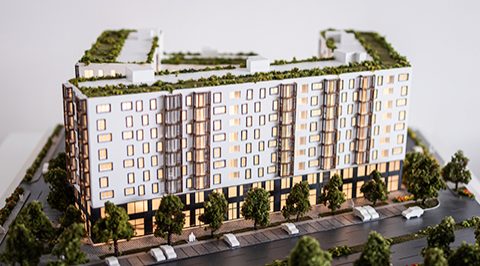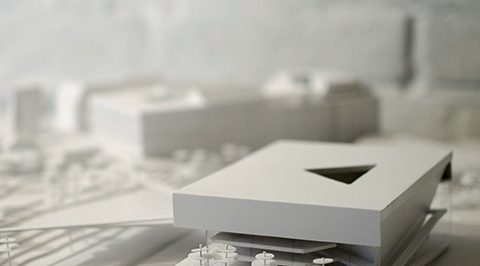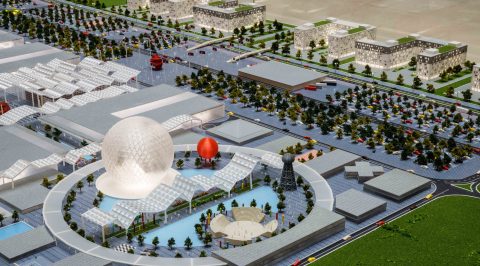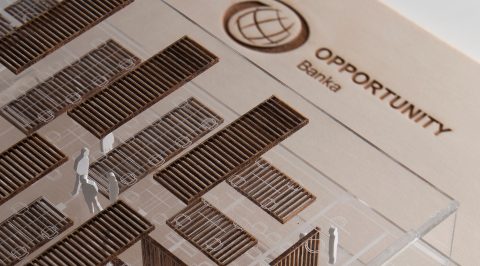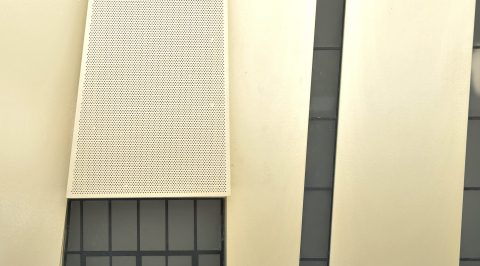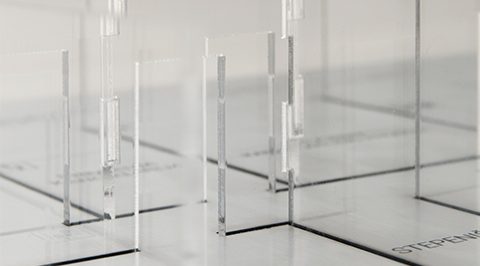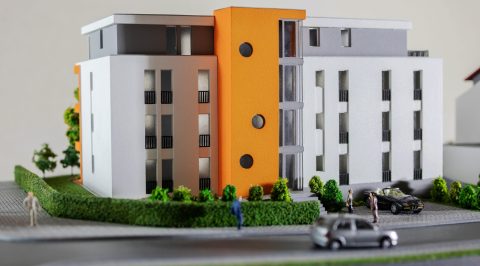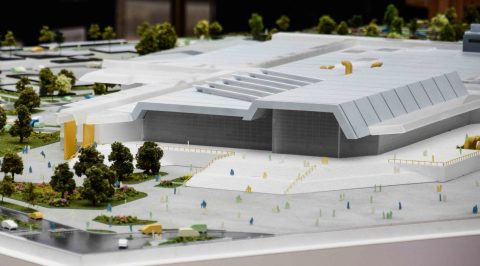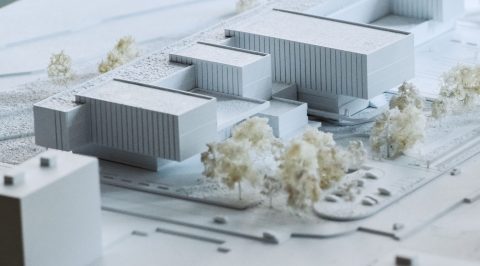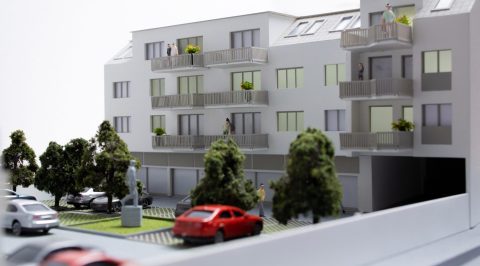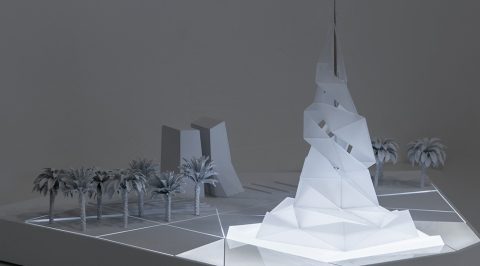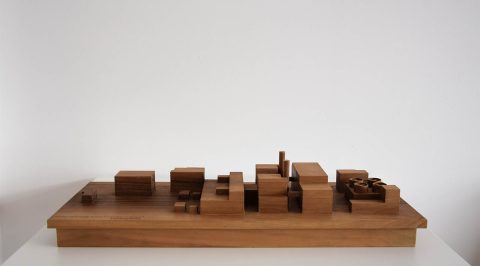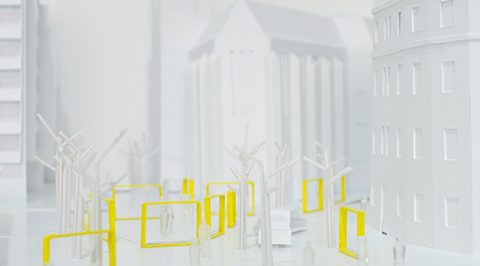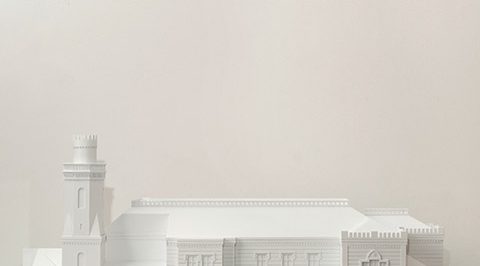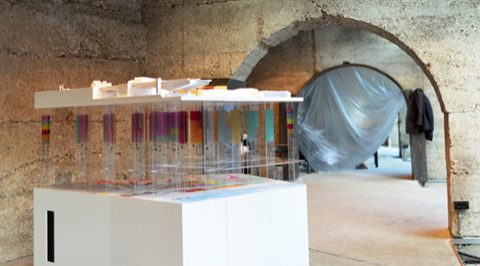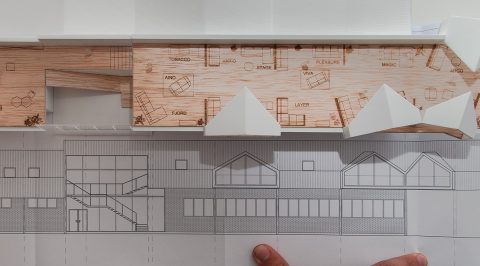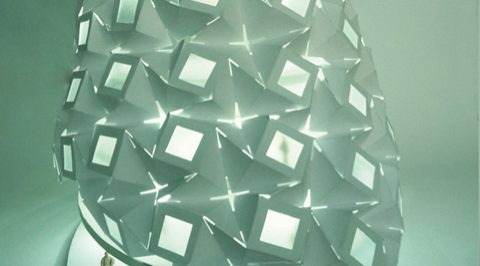
Novosadsko gnezdo je platforma/vidikovac u vidu kontinualne rampe, postavljene na prostoru iznad Mosta slobode. Najniža tačka rampe je u nivou terena, odakle počinje ”obilazak”, odnosno sagledavanje grada i okoline. Staza se postepeno penje i spušta, sa najvišim tačkama koje otvaraju vizure prema Ribarskom ostrvu, u pravcu Mosta slobode, odnosno prema Petrovaradinskoj trvđavi. Zbog svog arhitektonskog oblikovanja, dominantne pozicije iznad ulaza u grad, ali i kao reminescencija na golubicu – simbol Novog Sada, vidikovac je dobio naziv gnezdo.
Zbog malog nagiba (maks. 10) stazu mogu nesmetano da koriste pešaci i biciklisti. Staza se sastoji od kontinualne rampe sa različitim nagibima, a na mestima sa većim nagibom planirano je stepenište, na polovini širine staze. Ukupna širina staze, uključujući oblogu od drvenih letvica, je 300 cm.
Struktura se sastoji od čelične konstrukcije od profila odgovarajućeg poprečnog preseka, oslonjenih na armirano – betonske temeljne stope, i drvenih letvica koje čine ogradu i delimično ,,prelaze” u nadstrešnicu. Podna obloga je od kompozitnog drveta, montiranog na odgovarajuću potkonstrukciju od čeličnih profila. Radi izrade temeljnih stopa, potrebno je na mestima nasuti postojeći teren, da bi se postigla odgovarajuća nivelacija. Na ovim mestima je moguće pristupiti stazi direktno sa nivoa partera.
The Novi Sad nest is a platform/lookout in the form of a continuous ramp, placed on the space above the Freedom Bridge. The lowest point of the ramp is at ground level, where it starts “Tour”, sightseeing of the city and its surroundings. The trail gradually climbs and descends, with the highest points that open vistas towards the Fisherman’s Island, in the direction of the Freedom Bridge, ie towards the Petrovaradin Fortress. Due to its architectural design, dominant position above the entrance to the city, but also as a reminiscence of the dove – a symbol of Novi Sad, the lookout was named the nest.
Due to the small slope (max. 10o), the trail can be used by pedestrians and cyclists. The path consists of a continuous ramp with different slopes, and in places with a higher slope, a staircase is planned, half the width of the path. The total width of the track, including the cladding of wooden slats, is 300 cm.
The structure consists of a steel structure of profiles of appropriate cross-section, supported by reinforced concrete foundation feet, and wooden slats that form a fence and partially “pass” into the canopy. The floor covering is made of composite wood, mounted on a suitable substructure made of steel profiles. In order to make the foundation feet, it is necessary to fill the existing terrain in places, in order to achieve the appropriate leveling. In these places, it is possible to access the trail directly from the ground floor level.

