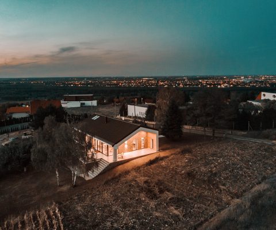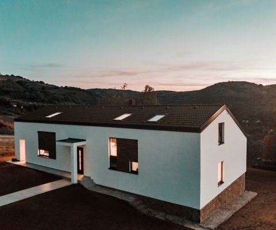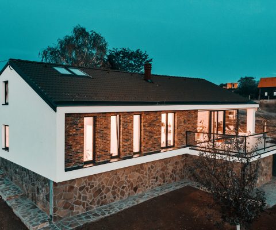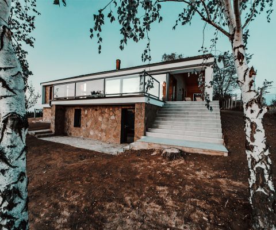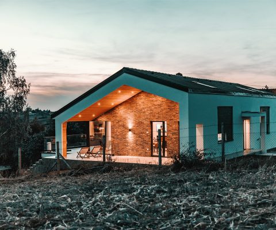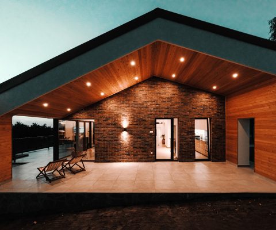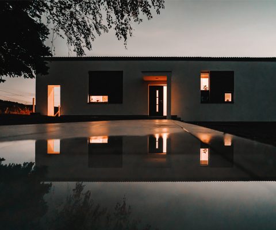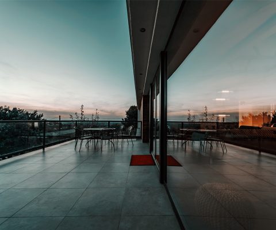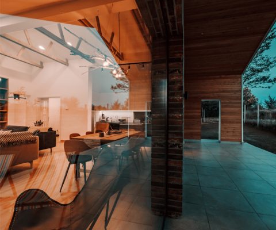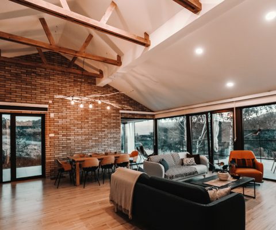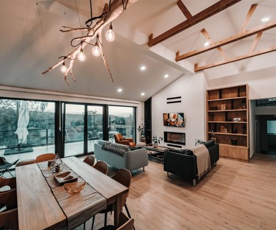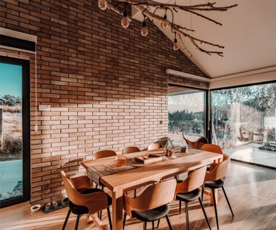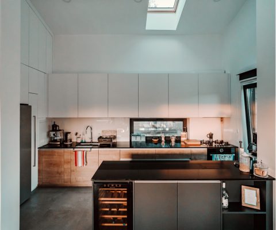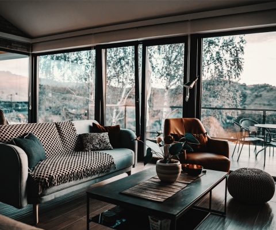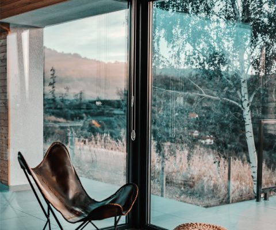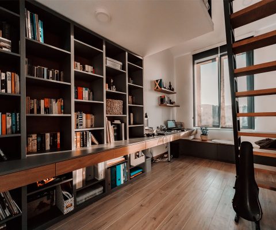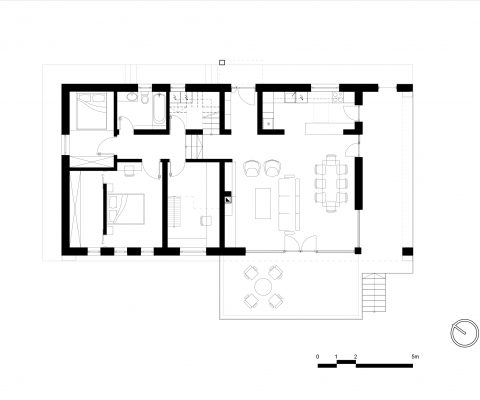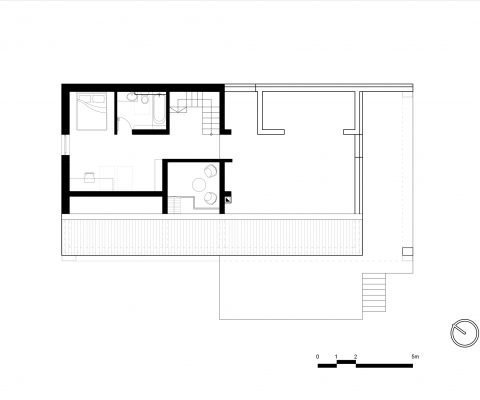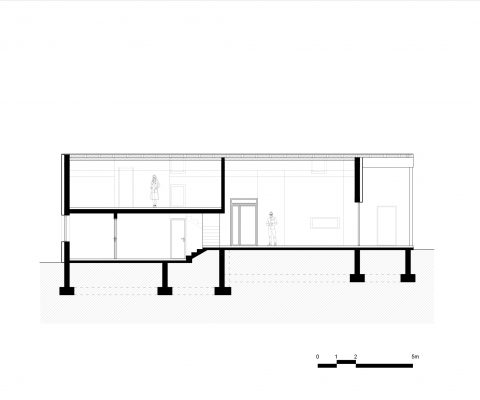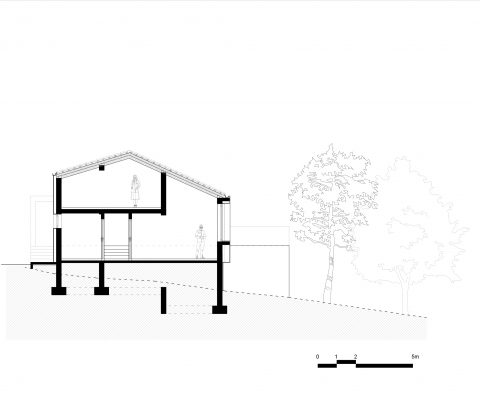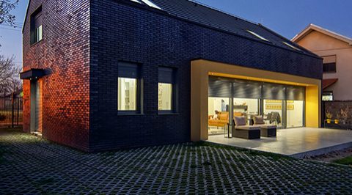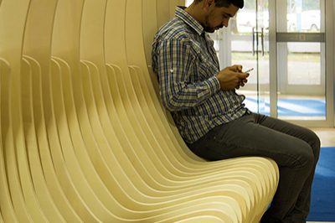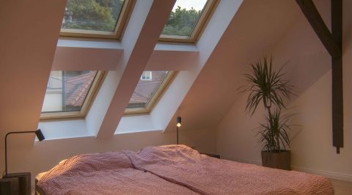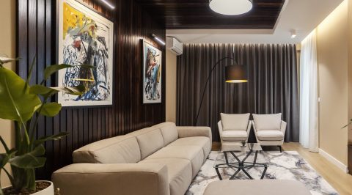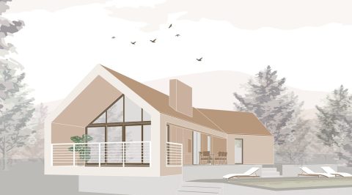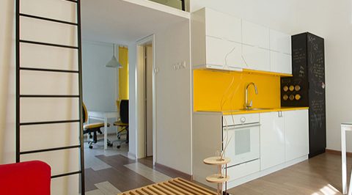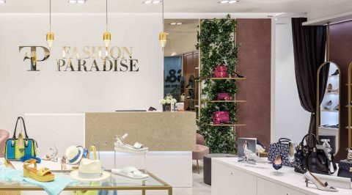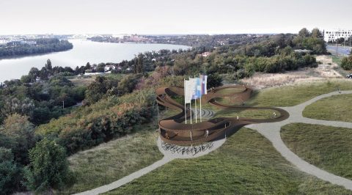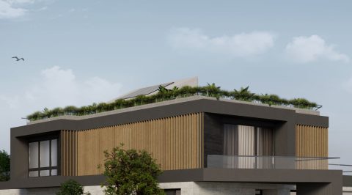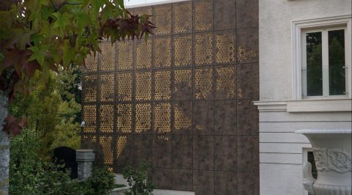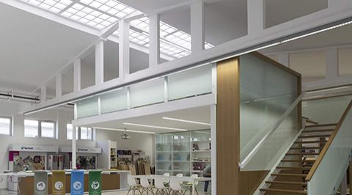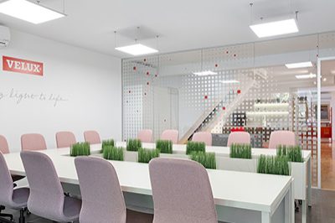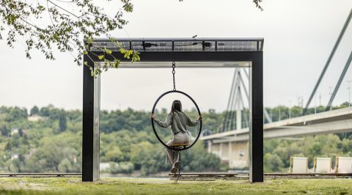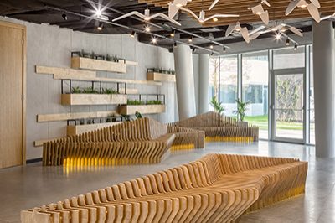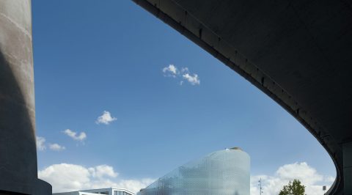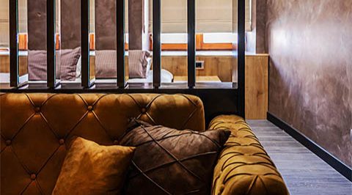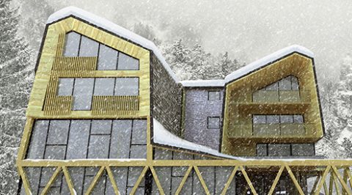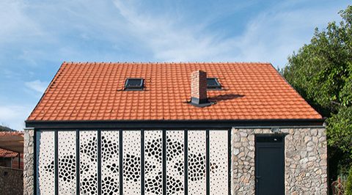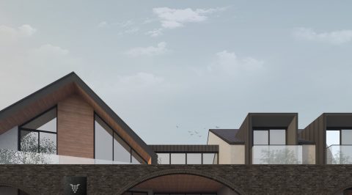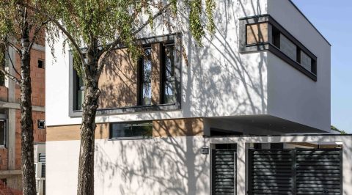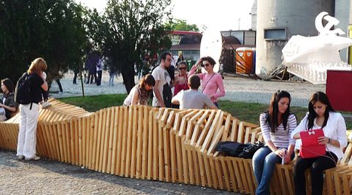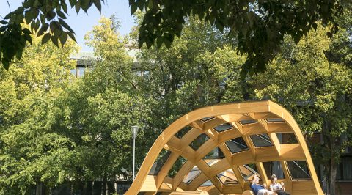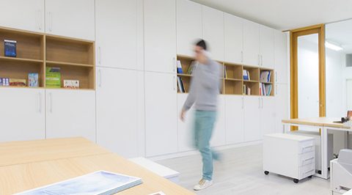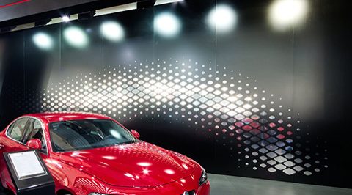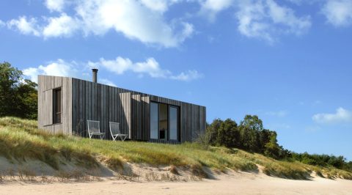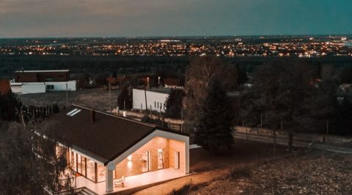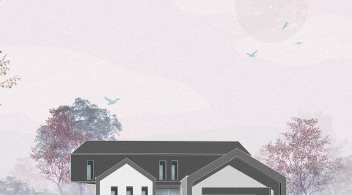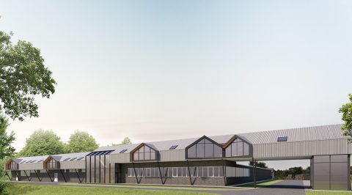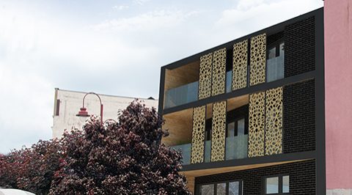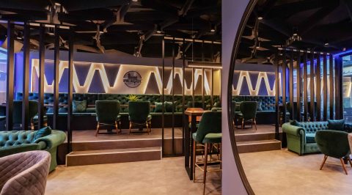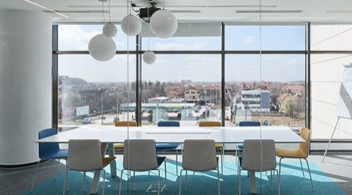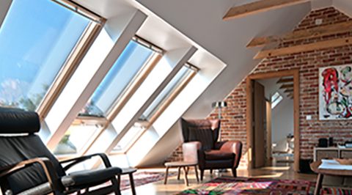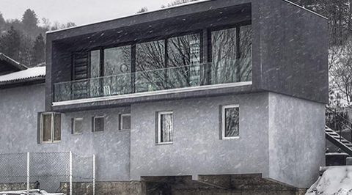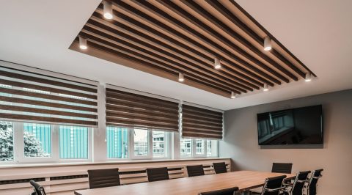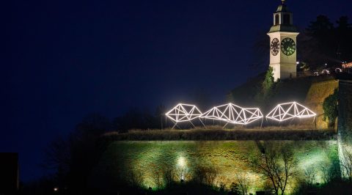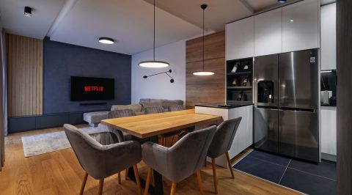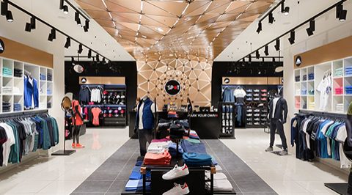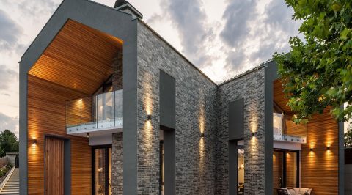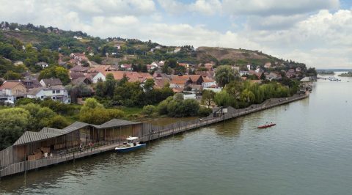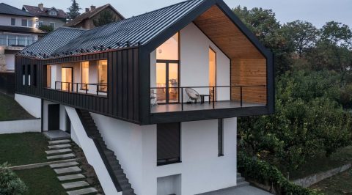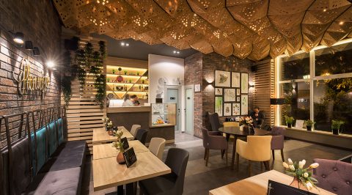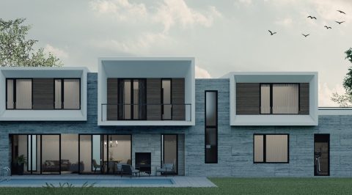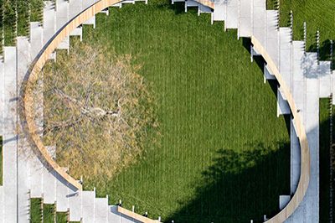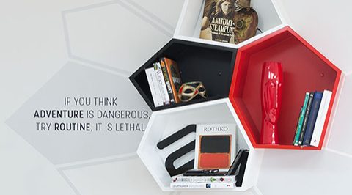
Objekat je smešten na blago nagnutom terenu, tako da se otvara pogled na Frušku goru, Nacionalni park. Jugoistočna orijentacija otvorenih terasa i pogled iz dnevne sobe na prirodno okruženje predstavlja jedinstven umirujući ambijent.
Osnovni izazov prilikom projektovanja je bio da se iskoriste postojeći temelj i podrum za već započeti objekat. Iznad postojećeg podruma dobijena je velika terasa na koju se nadovezuje dnevni sadržaj u kući, čime se naglašava povezanost kuće sa prirodnim okruženjem. Tome doprinose i velike staklene površine, koje pružaju dobru osvetljenost, pogled i vezu sa terasama. Jedan od ciljeva je bio i da se očuva postojeće drveće. U kontekstu toga je i deo grane isečene sa obližnjeg drveta, koja je pretvorena u viseći luster iznad trpezarijskog stola. Na ovaj način je deo prirodnog ambijenta unesen u enterijer.
Sa ulične strane kuća je svedena i čista, bez suvišnih detalja, jer su ka ulici smeštene tehničke i pomoćne prostorije. Potkrovlje kuće je dvostrano orijentisano: sa jedne strane ka prirodi, a sa druge strane ka Novom Sadu. Tako se u istoj prostoriji doživljava kontrast dveju strana. Iskorišćene su prednosti lokacije. Osnovni cilj bio je da boravkom u zatvorenom prostoru korisnici osećaju snažnu povezanost sa prirodnim okruženjem.
The building is located on a slightly sloping terrain, opening a view of Fruška gora National park. The southeast orientation of the outdoor terraces and the view of natural environment provide a unique soothing ambience.
The main challenge was to use the existing foundation and the basement of an unfinished house. Above the existing basement, a large terrace was obtained. So it is connected to the living area of the house, emphasizing the connection with the natural environment. This is due to the large glass surfaces that provide good illumination, views and a connection to the terraces. During the design process, one of the goals was to preserve the existing trees around the house. In this context, a part of the branch was cut from a nearby tree, and turned into a hanging chandelier above the dining table. In this way, a part of the natural ambience is brought into the interior.
Technical and auxiliary rooms are located towards the street, making the street façade reduced and clean, without big openings and unnecessary details. But the attic of the house is oriented on two sides: on one side towards nature, and on the other side towards Novi Sad. Thus, in the same room you can experience the contrast of the two sides. Also utilizing the advantages of the location. The main goal was to obtain a strong connection with the natural environment, so it could be even inside the room.

