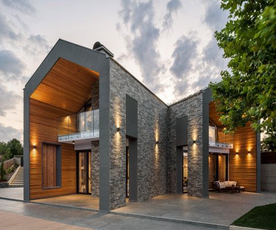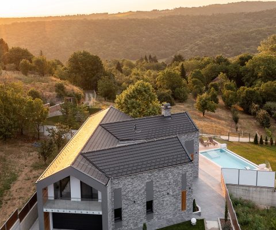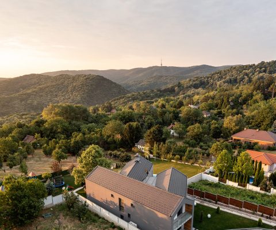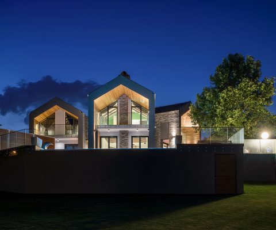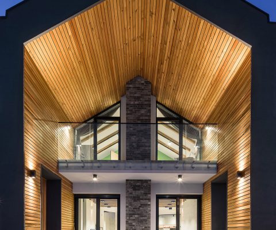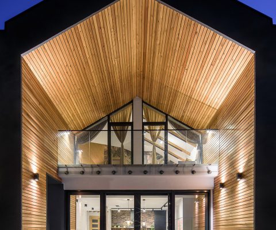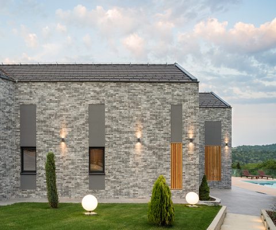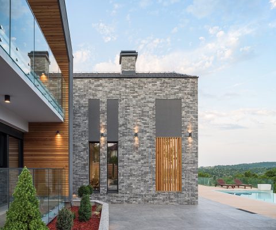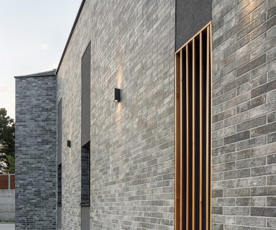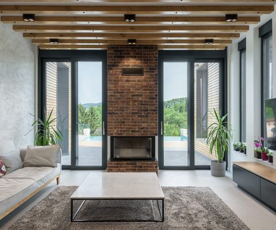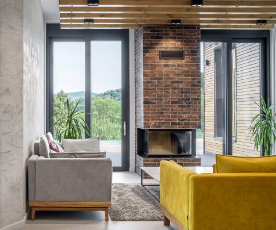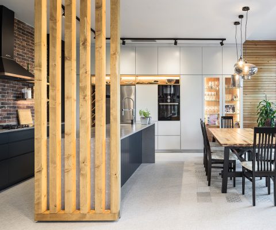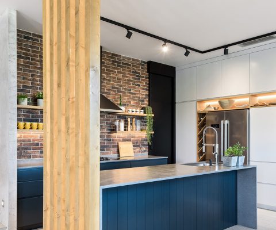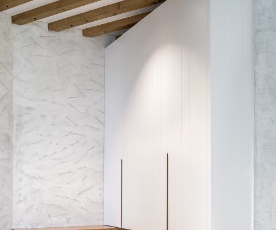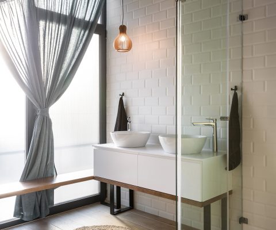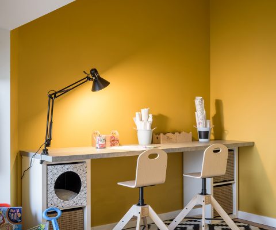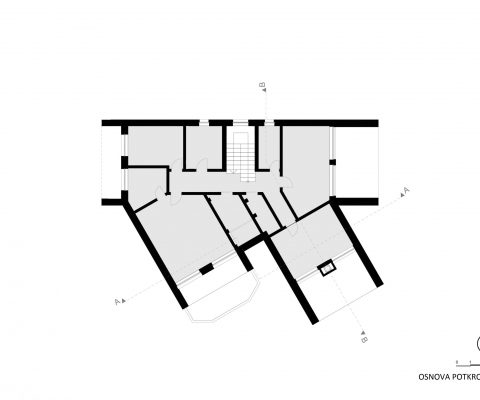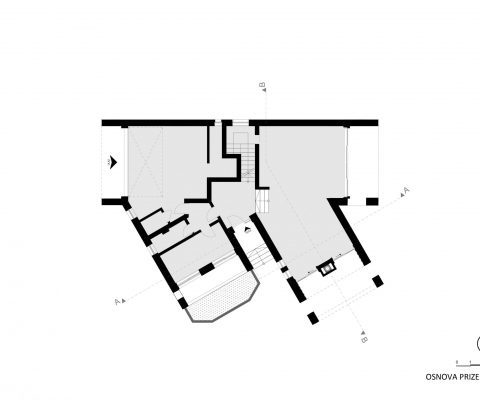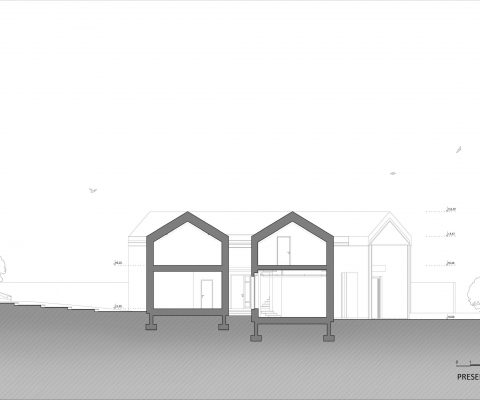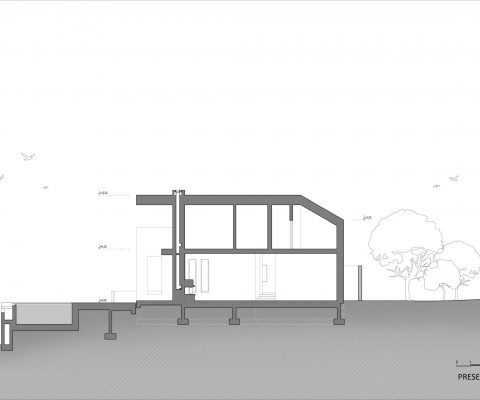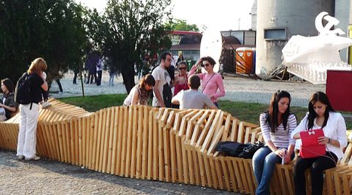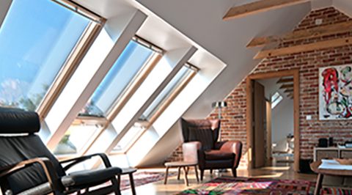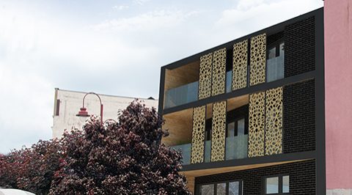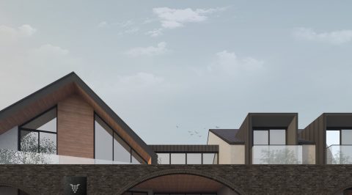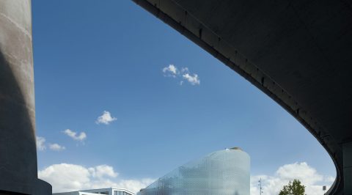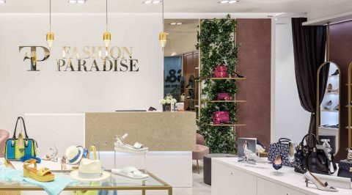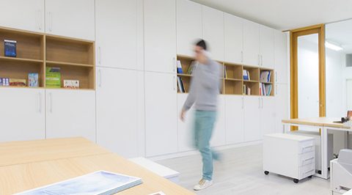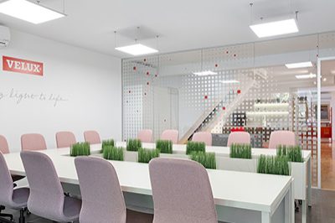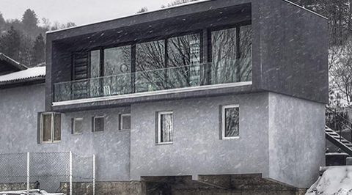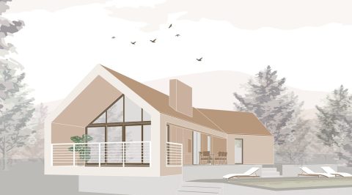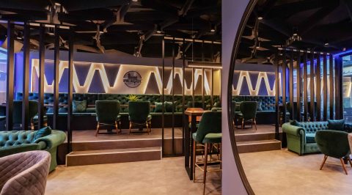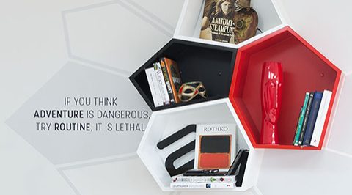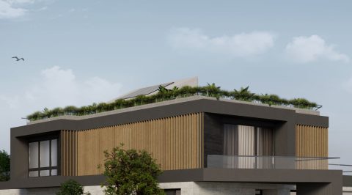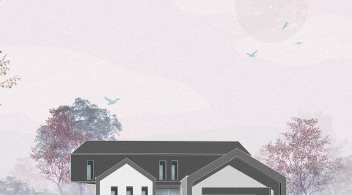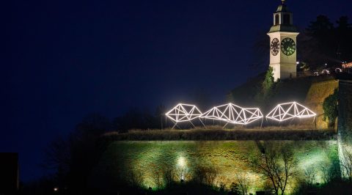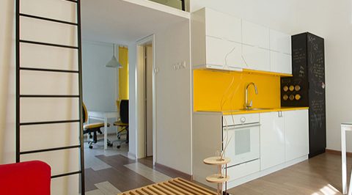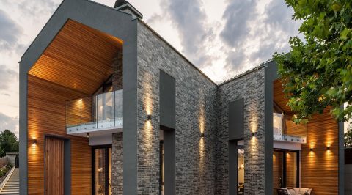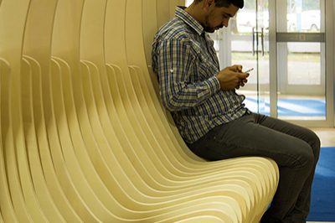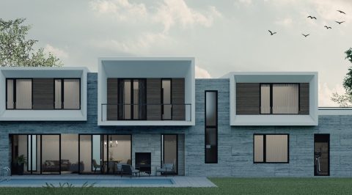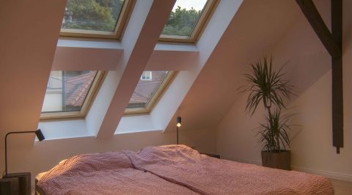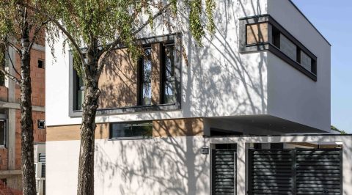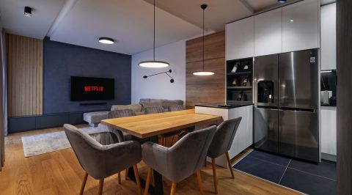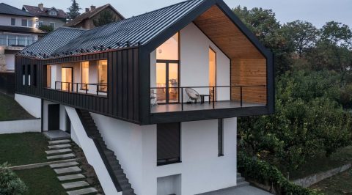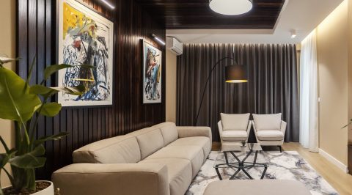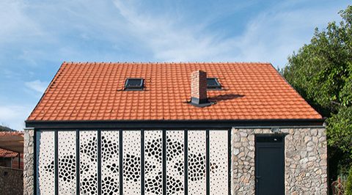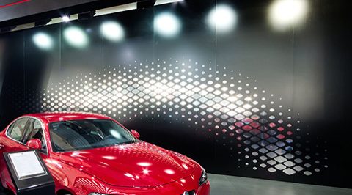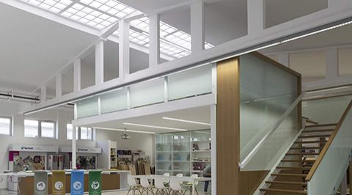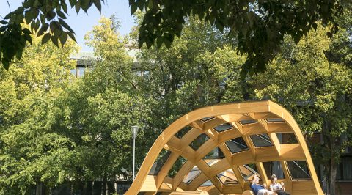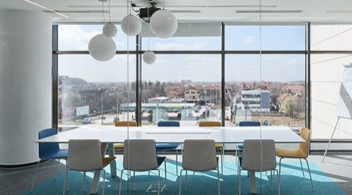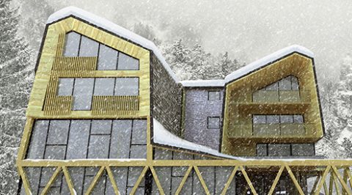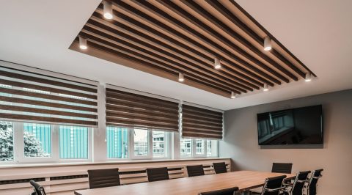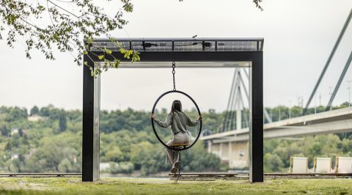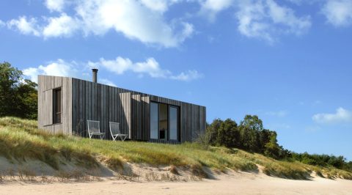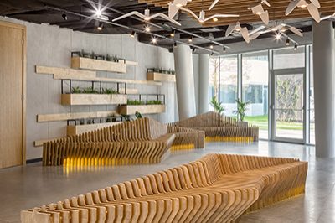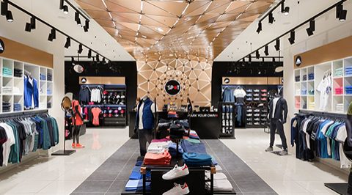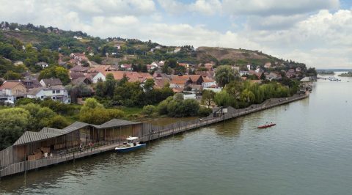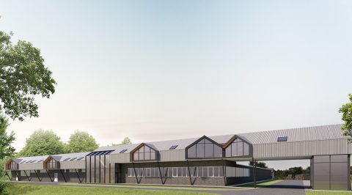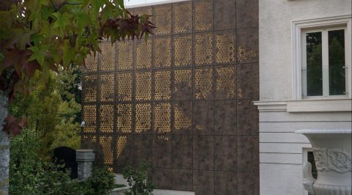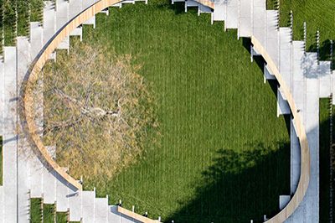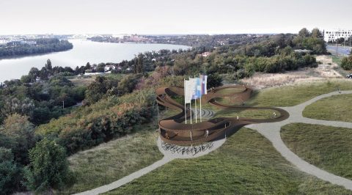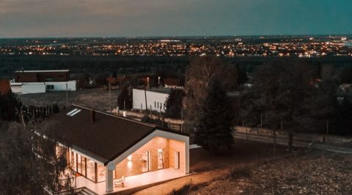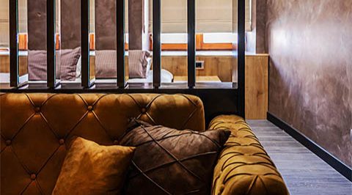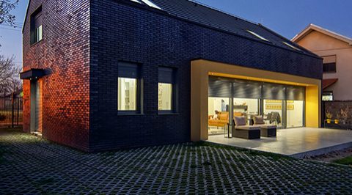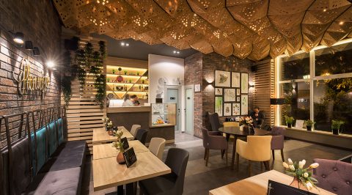
Kuća na Fruškoj gori izgrađena je kao porodični dom. Jedan od glavnih projektantskih izazova je bio povezivanje kuće sa okruženjem i otvaranje vizura ka Fruškoj gori, što je rezultiralo „izlomljenim“ oblikom kuće. Klijenti su želeli da sačuvaju privatnost, uz istovremeno „otvaranje“ prema prirodnom okruženju. Zbog toga je kuća povučena u odnosu na ulicu i smeštena na središnjem delu parcele. Specifičan oblik parcele takođe je uticao na poziciju i oblikovanje kuće. Gledano sa ulice, kuća deluje zatvoreno i monolitno, bez velikih staklenih površina i otvora. Ipak, oblikovanjem kuće nagoveštava se dinamična forma, koja se u potpunosti sagledava iz dvorišta, gde dominiraju velika otvorena pročelja i staklene površine.
Oblik kuće zasnovan je na klasičnom dvovodnom krovu jednostavne forme, postavljene podužno u pravcu pružanja parcele. Dodavanjem dva istovetna elementa postavljena pod uglom u odnosu na glavni kubus, forma kuće je postala dinamična i otvorena.
U vizuelnom smislu, na kući dominiraju četiri otvorena pročelja, naglašavajući funkcionalni raspored, ali i vezu sa okolinom. „Omotač“ kuće oblikovan je tako da je postignut veliki kontrast između sive opeke spolja i drvene obloge sa unutrašnje strane. Ovim kontrastom naglašava se toplina i osećaj zaštićenosti koji pruža porodični dom, kao mesto koje nas štiti od spoljašnjeg sveta, dajući nam udobnost i komfor.
Kontrast između različitih materijala prenet je i na dizajn enterijera, gde su detalji od prirodnih materijala, poput drveta i opeke, iskorišćeni da prostoru daju dozu rustičnosti i taktilnosti. U enterijeru dominiraju svetli tonovi, što prostor čini otvorenim i prozračnim. Sa druge strane, detalji od prirodnih materijala, poput drveta i opeke, prostoru daju toplinu i osećaj „ušuškanosti“. Pažljivim komponovanjem različitih materijala, boja i tekstura, dobijen je udoban i komforan prostor.
Prilikom gradnje kuće, važnu ulogu je odigrao detaljan BIM model u ArchiCAD-u, koji je koji je konstantno dorađivan u skladu sa situacijom na gradilištu, uz konstantan nadzor i komunikaciju sa izvođačima. Projekat enterijera je takođe urađen u istom BIM modelu, tako da su eventualne greške i korekcije prilikom izvođenja svedene na minimum.
The house in Fruška gora was built as a family home. One of the main design challenges was connecting the house with the surroundings and opening the views towards Fruška gora, which resulted in a “broken” shape of the house. Clients wanted to preserve privacy, while at the same time “opening up” to the natural environment. Due to that, the house was withdrawn in relation to the street and located in the central part of the plot. The specific shape of the plot also influenced the position and design of the house. Seen from the street, the house looks closed and monolithic, without large glass surfaces and openings. However, the design of the house suggests a dynamic form, which is fully seen from the yard, where large open facades and glass surfaces dominate.
The shape of the house is based on a classic gabled roof of a simple shape, placed longitudinally in the direction of the plot. By adding two identical elements placed at an angle to the main cube, the shape of the house became dynamic and open. In the visual sense, the house is dominated by four open facades, emphasizing the functional layout, but also the connection with the environment.
The “envelope” of the house is shaped in such a way that a great contrast is achieved between the gray brick on the outside and the wooden cladding on the inside. This contrast emphasizes the warmth and sense of security provided by the family home, as a place that protects us from the outside world, giving us comfort and convenience.
The contrast between the different materials was also transferred to the interior design, where details made of natural materials, such as wood and brick, were used to give the space a dose of rusticity and tactility. The interior is dominated by light tones, which makes the space open and airy. On the other hand, details made of natural materials, such as wood and brick, give the space a warmth and a feeling of “cramming”. By carefully composing different materials, colors and textures, a comfortable and convenient space is obtained.
During the construction of the house, an important role was played by the detailed BIM model in ArchiCAD, which was constantly refined in accordance with the situation on the construction site, with constant supervision and communication with the contractors. The interior design was also done in the same BIM model, so that any errors and corrections during execution were minimized.

